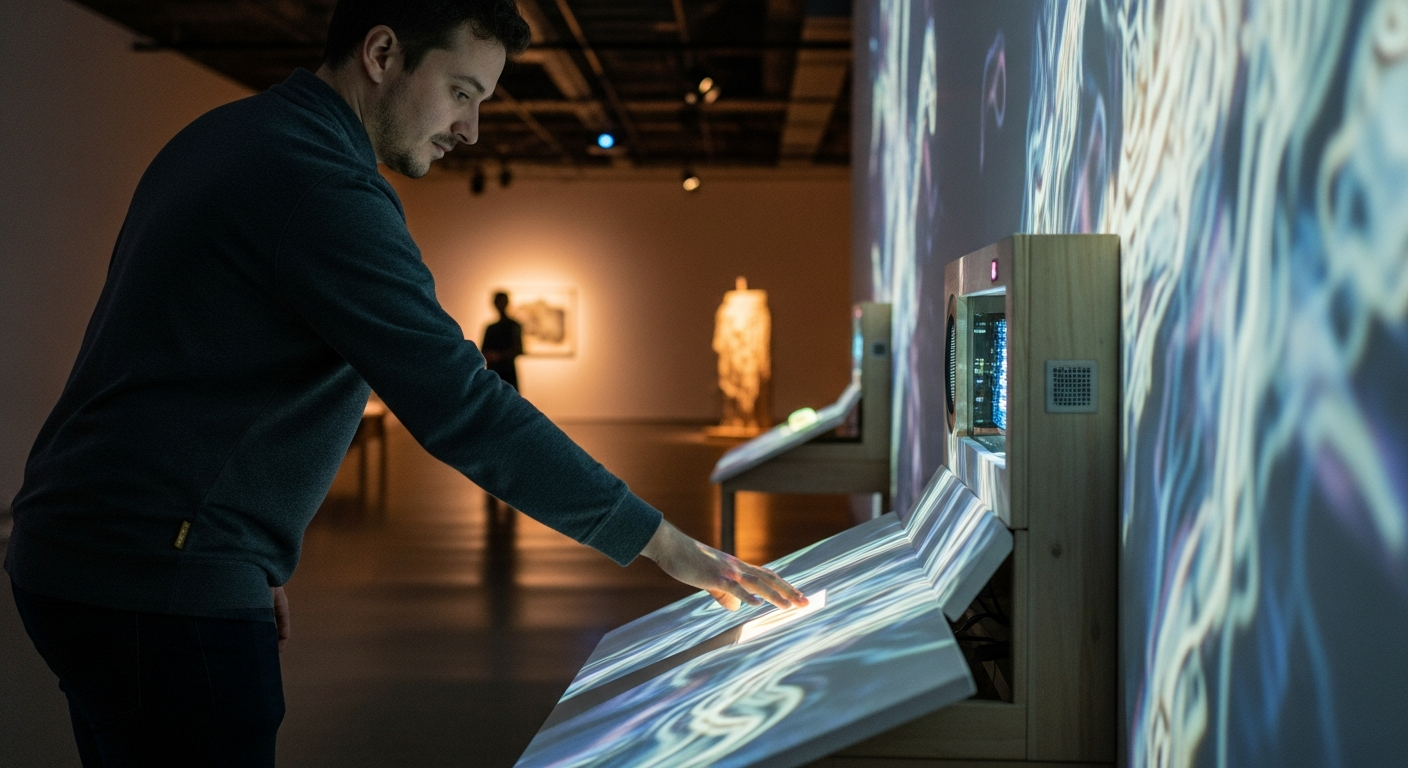Transforming Awkward Spaces: The Rise of Adaptive Architecture
In a world where urban living continues to evolve, homeowners are increasingly faced with the challenge of maximizing every inch of their living spaces. Enter the fascinating realm of adaptive architecture – a design philosophy that's revolutionizing how we approach those tricky, often-overlooked areas in our homes. From oddly-shaped alcoves to unused attic spaces, this innovative approach is turning architectural oddities into functional works of art.
In the early 2000s, architects and interior designers began to recognize the potential in these forgotten nooks and crannies. What started as simple storage solutions quickly evolved into a more holistic approach to space utilization. The movement gained momentum as urbanization increased and living spaces in cities became more compact and irregularly shaped.
Identifying Awkward Spaces
Before diving into transformation techniques, it’s crucial to identify these challenging areas in your home. Common awkward spaces include:
-
Under-stair areas
-
Sloped ceilings in attics
-
Narrow corridors
-
Oddly-shaped corners
-
Space between windows
-
Areas around structural pillars
These spaces often go unused or become cluttered catch-alls for miscellaneous items. However, with adaptive architecture, they can be reimagined as functional and aesthetically pleasing parts of your home.
Principles of Adaptive Design
Adaptive architecture relies on several key principles to transform awkward spaces:
-
Customization: Each solution is tailored to the specific dimensions and characteristics of the space.
-
Multifunctionality: Designs often serve multiple purposes to maximize utility.
-
Space efficiency: Every inch is utilized thoughtfully.
-
Aesthetic integration: The design should seamlessly blend with the overall home decor.
-
Flexibility: Adaptable features allow for changing needs over time.
By adhering to these principles, designers can create solutions that are both practical and visually appealing.
Innovative Solutions for Common Awkward Spaces
Let’s explore some creative ways to transform those challenging areas in your home:
Under-stair Wonderlands
The space under staircases is often underutilized, but it holds immense potential. Consider installing a compact home office with a built-in desk and shelving. For book lovers, a cozy reading nook with cushioned seating and integrated lighting can turn this space into a personal sanctuary. For those needing extra storage, custom pull-out drawers or a mini wine cellar can make excellent use of this area.
Attic Transformations
Sloped ceilings in attics can be challenging, but they also offer unique opportunities. Built-in bookshelves that follow the roofline can create a charming library space. For bedrooms, a custom bed frame that incorporates storage drawers in the lower sections where headroom is limited can maximize space efficiency. Consider installing skylights to bring in natural light and create the illusion of more space.
Narrow Corridor Solutions
Long, narrow corridors can feel claustrophobic, but with the right approach, they can become functional galleries. Install a series of floating shelves for displaying art or family photos. For added utility, incorporate slim pull-out cabinets that sit flush with the wall when closed. Another option is to create a linear home office space with a narrow desk and wall-mounted organizers.
Corner Conundrums
Awkward corners can be transformed into cozy seating areas with custom-built benches and cushions. Add some shelving above for books or decorative items. Another option is to create a vertical garden using a series of wall-mounted planters, bringing life to an otherwise unused space.
Window Wonders
The space between windows, often too narrow for traditional furniture, can be reimagined as a functional area. Install a floating desk for a compact workspace, or create a window seat with built-in storage underneath. For kitchen spaces, this area can be perfect for a slim herb garden or a custom spice rack.
Technology in Adaptive Architecture
The integration of technology has opened up new possibilities in adaptive architecture. Smart home systems can be incorporated into these designs, allowing for greater flexibility and functionality. For instance, motorized furniture can transform a space from a bedroom to a home office at the touch of a button. LED lighting systems can be programmed to change the ambiance of awkward spaces throughout the day, making them feel more inviting.
The Psychology of Space
Adaptive architecture isn’t just about physical transformation; it also has psychological benefits. By utilizing every part of your home effectively, you can create a sense of order and purpose. This can lead to reduced stress and increased satisfaction with your living environment. Moreover, the process of reimagining these spaces can be a creative outlet, allowing homeowners to express their personality and style in unique ways.
Sustainability Aspects
Another compelling aspect of adaptive architecture is its alignment with sustainability principles. By maximizing the use of existing spaces, it reduces the need for home extensions or moves to larger properties. This approach conserves resources and energy, making it an environmentally friendly option for home improvement.
The Future of Adaptive Architecture
As urban populations continue to grow and living spaces become more diverse in shape and size, adaptive architecture is poised to play an increasingly important role in home design. We can expect to see more innovative materials and technologies specifically developed for these challenging spaces. The integration of artificial intelligence in home design could lead to spaces that automatically adapt to our changing needs throughout the day.
In conclusion, adaptive architecture offers a exciting approach to transforming those awkward, often-overlooked spaces in our homes. By embracing creativity, customization, and smart design principles, homeowners can unlock the hidden potential in every corner of their living space. As we continue to redefine our relationship with our homes, adaptive architecture stands as a testament to human ingenuity and our ability to find beauty and function in the most unexpected places.







